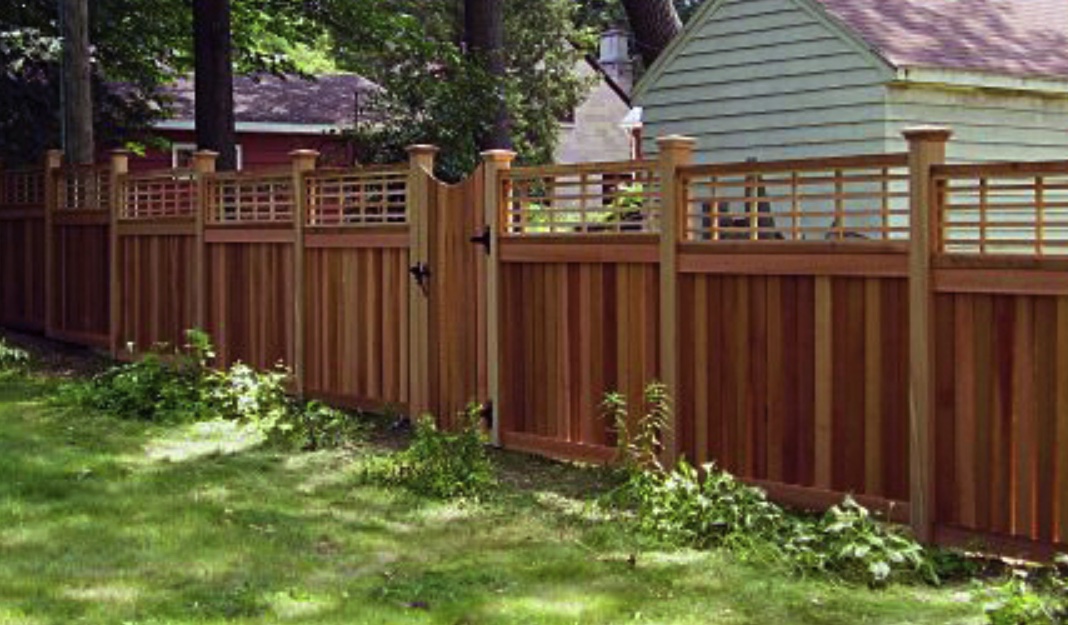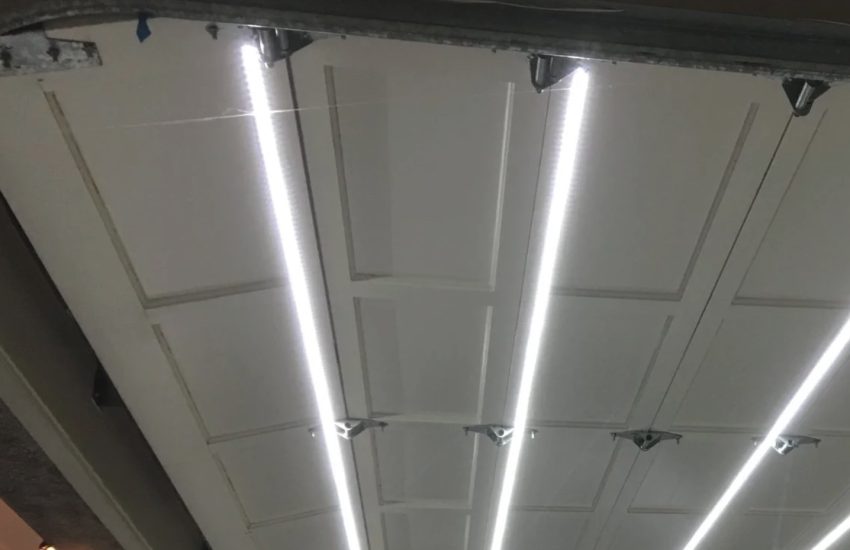How Close to the Property Line Can You Build a Garage?
Building a garage or a carport is a huge undertaking. But, especially when you have to contend with potential complaints about your construction project, this can all be sorted and prevented by filing the right permit applications for building a garage. And as long as you meet all building codes and regulations, you are good to go.
Keep rearing to line what guidelines you need to consider when building an addon garage.
Garage build laws in the USA
The regulations depend on your local zoning and building codes, but the garage should be at least 3 feet from the side and rear property line and approximately 30 feet from the front of the property line.
The shed/detached garage should be 30 feet minimum from the front of the home to the rear. The shed/detached garage should be no less than 3 feet from the side property line. The shed/detached garage should be 3 feet from the rear property line.
Different US State Laws Around Garage Planning
It is rare to find state-wide building codes. If a state provides any planning resources, they usually only dictate what your local town and city can do. For instance, if you live in New York City, you only need to worry about the city’s ordinances and not New York State.
Despite this situation, there are some common building laws and regulations throughout the country. For instance, most cities give you more leeway if you are converting or renovating an existing structure than building a new garage.
Regardless of your plans, your garage must meet all local planning regulations. For the most part, these regulations are specific to your municipality. While different laws apply to different areas, a few standard guidelines work everywhere. Below are the guidelines for building on the property line;
- 1.5m for a wall up to 4.5m high
- 2M for a wall up to 7.5m high
- 2M plus 0.5m for every 3m (or part of 3m) over 7.5m height for a wall over 7.5M high
less than 1.5m where:
The primary structure might have to be 10 feet off the sideline, and secondary or outbuildings can be within 5 feet. Some areas have restrictions on how close your drive can be to the property line, while others don’t care.
You can build your garage as close to your property line as your local zoning and property laws. However, these laws can vary between states and cities. So, you may want to check with your local planning and zoning office to find the minimum setback dimensions for your area.
Building a Garage close to the property line
A lot of planning goes into the construction of any building. It does not matter if the building is a house, shed, or garage. Some projects require more planning than others, especially if you plan on staying inside the finished build for extended lengths of time.
Due to their size, most people locate their garages near their property line. The location gives them enough room for the building while still giving them some useable backyard.
However, depending on how you build your garage, make sure you do not get too close to the line.
Many properties and zoning laws establish setbacks or the minimum dimensions for your property lines, structures, easements, and rights-of-way. You have a setback for each side of your property.
For instance, the typical family home has a 20-foot front, 10-foot rear, and 5-foot sides. These values are usually proportional to the lot size.
Most garages are set off to the main house’s side, typically near either the rear or side property line or at the corner where two lines meet.
This setup is often called a zero setback and is typical for small lot sizes. In addition, if you are replacing an old building, most local laws allow you to place the new one in the same place.
Beyond replacing old buildings, you must check with your local planning and zoning laws to make sure you can have a garage on your land and the type you can have.
Most places have strict limits on how close to the property line you can build stuff. These rules control the spread of fires and determine the size, height, and area you can set aside.
Construction Materials Specifications
As property laws exist to reduce fire liability and other hazards, your building materials and design dictate where you can place your garage. For instance, you can have zero setbacks if your garage does not have a flammable roof or walls.
If not, you can get as close as one foot from the line if your garage has an approved and verified one-hour fire resistivity rating. You can also create a zero setback for your garage if you build it facing into your property with the face of the wall a few inches away from the line.
You must use fiber sidings, flush trim boards, and slant the roof towards your property, but your garage will be situated next to the property line without issue. Make sure your area does not have height restrictions for zero setback structures.
You must contact your local building department, but your garage must remain under your local height restrictions regardless of where you put it.
Building Permits
You also rarely need a building permit for your new garage. However, you must ensure it meets all of the following requirements:
- A surface area larger than 300 square feet
- Single-story ground-level structure
- At least 1 yard away from your house
- Constructed using mostly non-combustible materials
- An appropriately sized and shaped roof for the local climate
- The garage does not exceed half the area of your property
- At least one square-foot window or vent positioned at least 5 inches above the ground
- The construction does not affect the local drainage
If your garage meets these requirements, you may not need to inform your local planning board. This situation is especially true if you build your garage out of wood.
Temporary garages
Wood garages are typically classed as temporary structures even if they are permanent, and you are usually free to build as many temp structures as you need.
You may want to confirm in case the regulations changed recently. Then, if needed, the board can send a building inspector to confirm your plan, refute it, or tell you how to make your garage design legal.
Note: these standard regulations only apply to garages without living spaces. If you plan to add a bedroom, you must meet all the regulations associated with building and renovating a house.
Garage build laws in the United Kingdom
Under the Building Regulations, most types of building work must be inspected and approved by Building Control Officers for public health and safety reasons. However, there are exceptions to this, and certain types of a car port or detached domestic garage are exempt from requiring consent under the Building Regulations.
To not require consent, carports and detached domestic garages must meet the conditions outlined in the four categories listed below;
- Garages that are not detached always require consent.
- Carports that are open on at least two sides do not require approval under Building Regulations, provided that the ground area they cover does not exceed 30m2.
- Detached garages of any construction with a floor area of less than 15m2 are wholly exempt from requiring approval under the Building Regulations.
- Detached garages of any construction with a floor area of 30m2 or less and which are sited a minimum of one meter from the boundary of a property are also exempt from requiring consent.
Key Takeaways
- If a detached garage is sited less than one meter from a property boundary. It must be constructed substantially of non-combustible materials and have a floor area not exceeding 30m2 to be exempt.
- If you want to put up small detached buildings such as a garden shed or summerhouse in your garden. In that case, building regulations will not normally apply if the floor area of the building is less than 15 square meters and contains NO sleeping accommodation.
- If the floor area of the building is between 15 square meters and 30 square meters. You will not normally be required to apply for building regulations approval providing that the building contains NO sleeping accommodation.
Building a new garage attached to an existing home would normally need building regulations approval. However, building a new attached carport (open on at least two sides) would not normally require building regulations approval if it is less than 30 square meters in floor area.
Building a detached garage of less than 30 square meters floor area would not normally need building regulations approval if:
- The floor area of the detached garage is less than 15 square meters.
- The floor area of the garage is between 15 square meters and 30 square meters, provided the garage is at least one meter from any boundary or it is constructed substantially of non-combustible materials.
Building regulations will normally apply if you want to convert an integral or attached garage into habitable use. However, these structures will be exempt from requiring approval under the Building Regulations if they meet certain exemption criteria in many cases.
Garage build laws in Australia
Your legal obligations fall into two main areas: complying with your council’s rules about building height, distance from boundaries, and site coverage; obtaining a Building Consent, if applicable. And complying with the Building Code for how the garage is designed and constructed.
Garages
Planning/development approval is generally not required if your property is in a residential zone and your garage meets the following requirements:
A garage facing the street is set back 4.5 meters from the primary street or 3.0 meters from the secondary street;
If the garage door is parallel to the street, it must be set back 3.0 meters from the primary street. The wall facing the street must include windows
For single-story dwellings, the garage’s width and supporting structures do not exceed 50% of the frontage. For two-story dwellings, the limit increases to 60%.
The area of the proposed garage, together with the area of all existing buildings on the site (including the house), does not exceed 55%;
Carports
Planning/development approval is usually not required if your property is in a residential zone and your carport meets the following requirements:
- The carport is set back 3.0 meters from the primary street or 3.0 meters from the secondary street;
- The carport is constructed of compatible materials, style, and the roof pitch to the existing dwelling;
- It is designed to allow for an unobstructed view between the dwelling and the street, right of way or equivalent; and
- The carport does not exceed 50% of the frontage at the building line.
These requirements are set by:
- Residential Design Codes (R-Codes);
- Local Planning Policy 1.17 Additional Development Exemptions; and
- Local Planning Policy 3.1 ‘Residential Development’;
Building Approval for a Carport or Garage
You will need to apply for a building permit if any of the following apply:
- If the garage or carport is freestanding and:
- The floor area exceeds 10m2
- It is more than 2.4 meters in height
- It is located in a wind region C or D as defined in Australian Standard AS 1170.2.
Filing a Planning/Development or Building Application for a Carport or Garage
You can lodge and track most building and planning/development applications online. However, some applications must be submitted in person.


